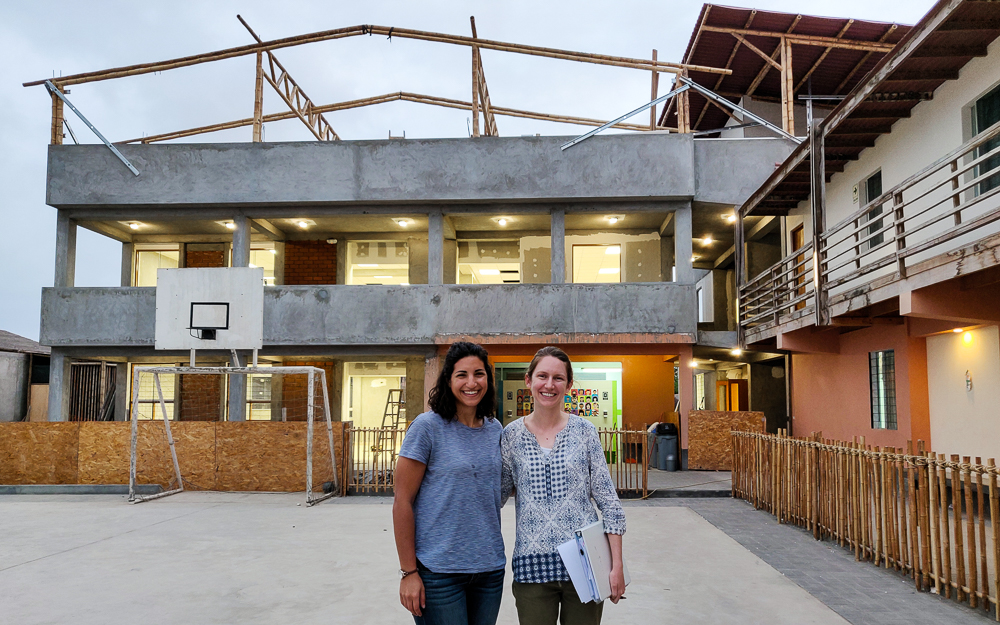
My final days at EA were full of fun holiday activities, but I had to balance those with the work that was still going on. The construction was in full swing, and I wasn’t going to be around through completion which meant I REALLY had to make sure I had my ducks in a row before leaving.
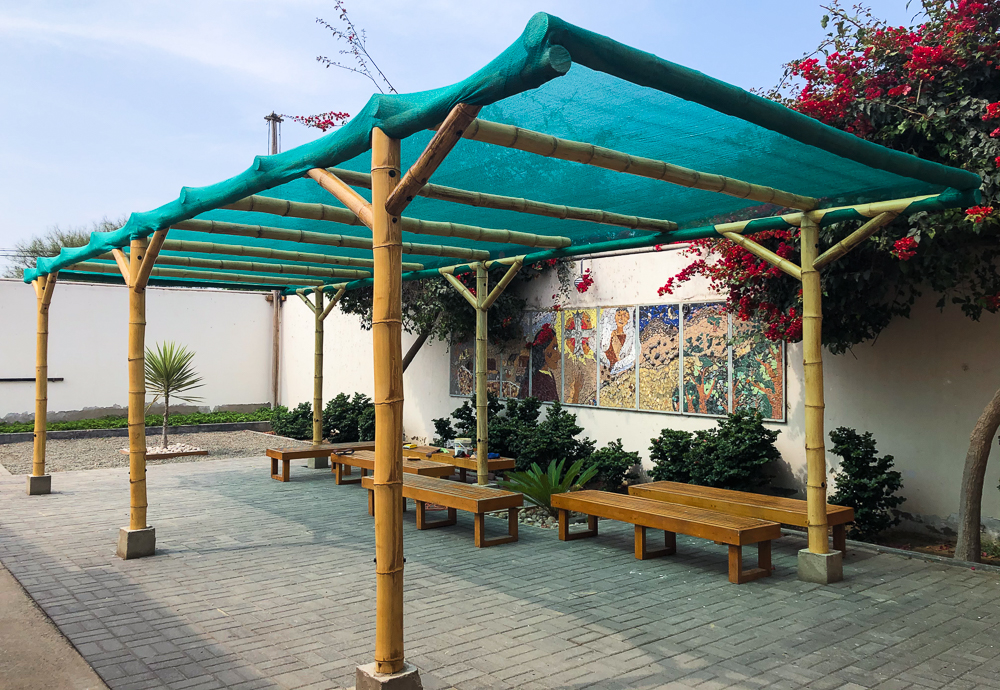
About one second after reviewing my to-do list, I gave up on the nice idea that I could get everything done before leaving Peru. There was simply too much to do, between finishing the drawings and organizing the documents/construction pictures/files in a somewhat intuitive way for someone else to be able to find information in the future. Instead of rushing to get it done and doing a mediocre job after working so hard to do a great job on everything else, I decided to leave the things that could be done remotely to the future… a big ‘ole gift from past-Lara to future-Lara (that present-day-Lara has been ignoring… I know, I know. I’m going to get it all done, I promise! I just know that it’s going to be a pain in the butt, and I haven’t built up the courage to face it yet. Past-Lara is always sending me the absolute worst presents. It kind of makes you want not to open them, you know?).
So, I made the electronic work second priority because I could technically do it from anywhere. That freed me up to focus on the things that I could only do while in Peru and onsite. I gathered info sheets/manuals/etc. for the products we used and scanned/filed them. I took pictures of the light fixture boxes to document exactly what was installed. I sketched a diagram to further detail the fire alarm system installation because it was happening after I left, and I was worried that the drawings alone were confusing.
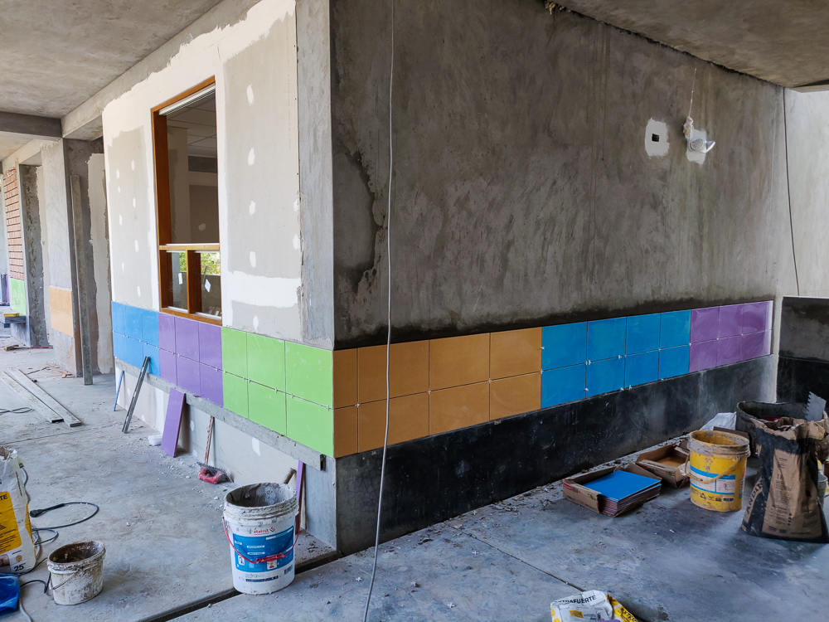
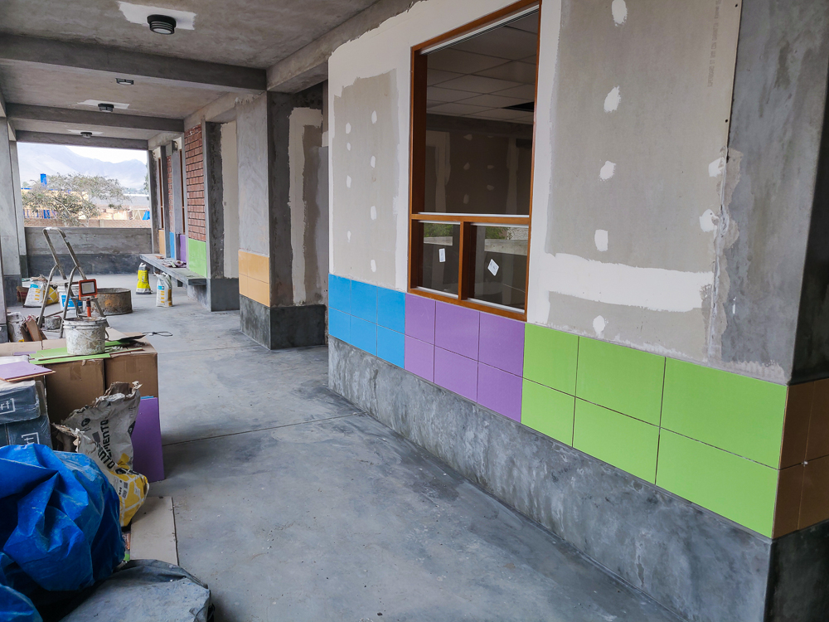
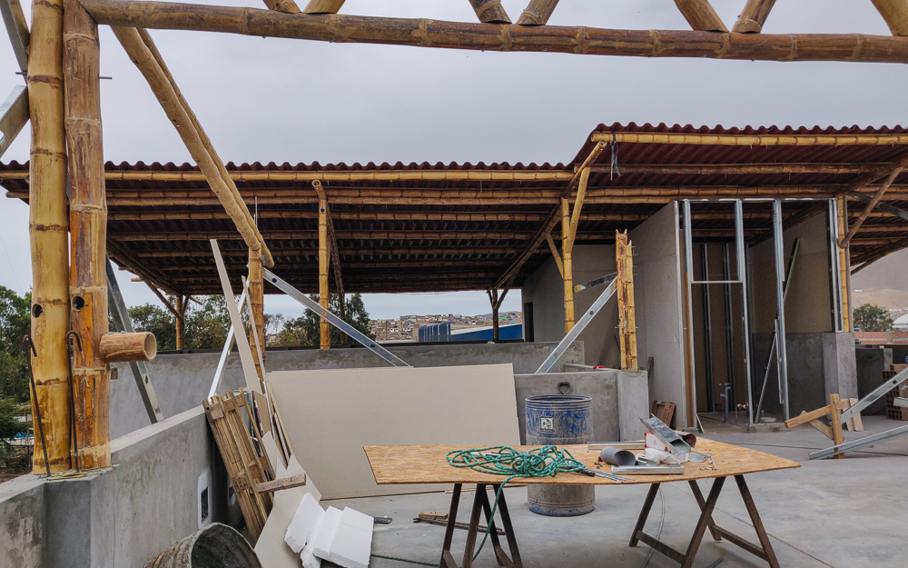
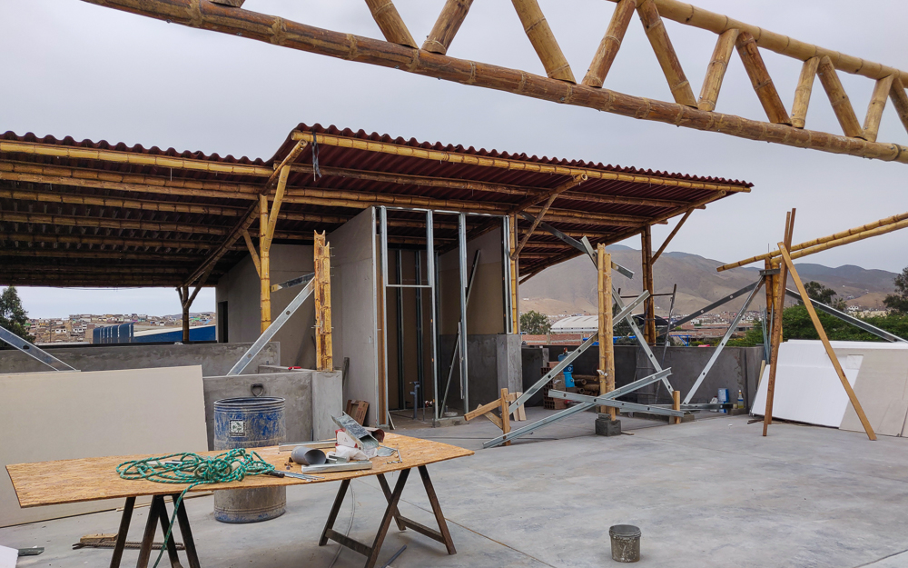
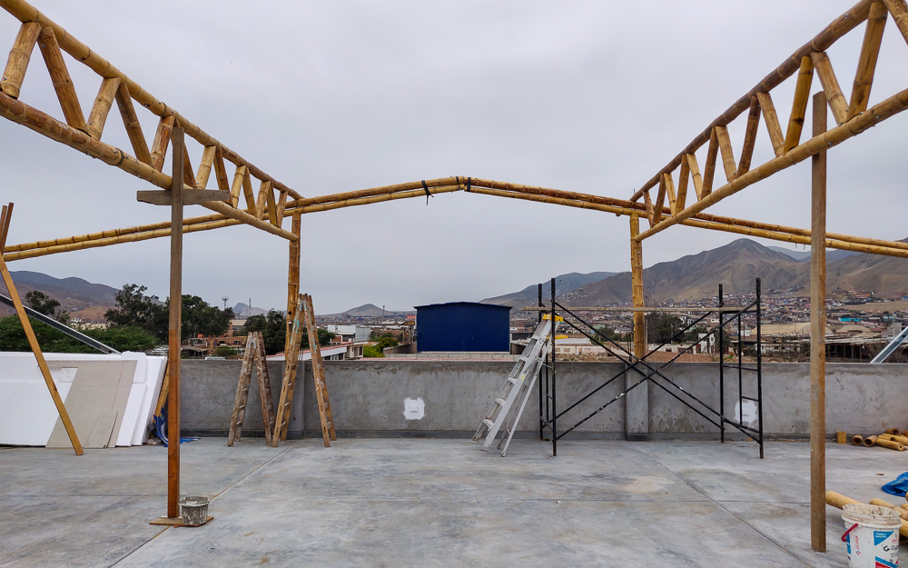
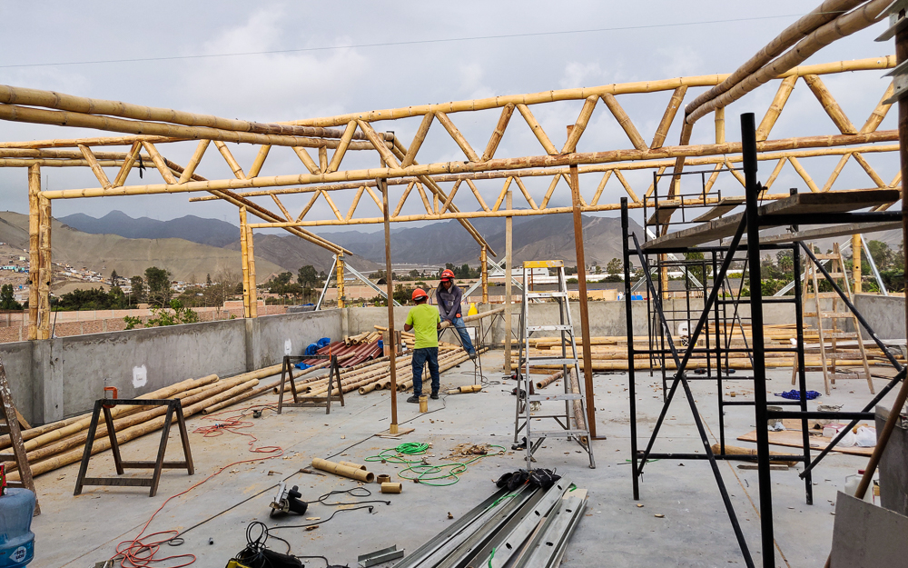
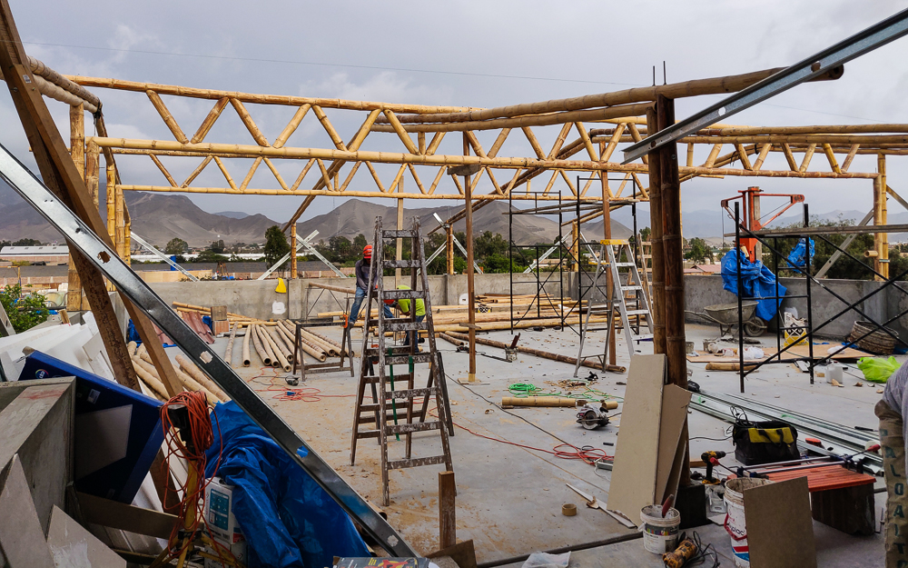
My electrician best friend, Hector, and I strategized a few things that weren’t totally worked out during the design phase. I’ll admit that I was kind of hoping they would vanish or solve themselves, but that’s generally not how things work, especially when you’re the only one responsible for that aspect of the project.
I learned the most during this phase of the project. As I spent more time with Hector and understood more about how everything fits together, I realized where I should have designed things differently or been more particular about their installation. If I ever design a building in Peru again, I will do a MUCH better job!
One of the things I had been avoiding was figuring out the internet situation, but this was mostly because I knew it was going to be a mess. Let me try to explain, and if it sounds totally ridiculous, you’re understanding it correctly. The property has four phone lines used for internet. Ideally, we would get a new line for the new building, so we called the internet company to ask about doing this and they sent a guy to talk through it with us. Here’s the gist of the conversation:
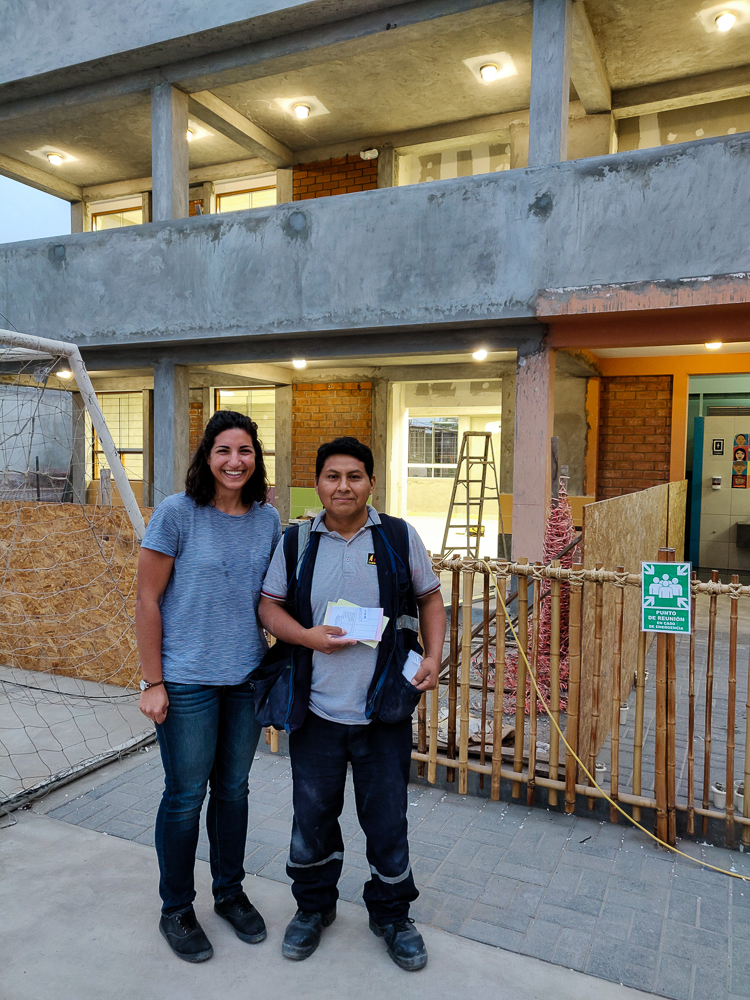
Internet man: Well, we aren’t selling new phone lines for internet because we’re focusing on fiber.
Me: Okay, then can we get a fiber connection?
Internet man: No, it’s not yet available here.
Me: When will it be available?
Internet man: Sometime this year. Maybe. We hope. (Our translator Dina was there and said not to put much faith in this claim because they’ve been saying the same thing for years.)
Me: …
Internet man: There’s also another option! This is good for businesses and other clients who need more reliable service. It’s better than fiber and comes with any service or troubleshooting included.
Me: Okay, can we get that?
Internet man: No, it’s not yet available here.
Me: Soooo… what do you suggest we do?
Internet man: Wait for fiber to get here. It should be this year. Probably. I think.
Promising (not). I did at least get him to help me decide what to do for the cabling within the building. My goal was for it to work well whether it’s connected to a phone line or (maybe someday eventually) fiber and won’t be immediately outdated. Then, Hector helped to ensure that we were buying the right cables and connections and such.
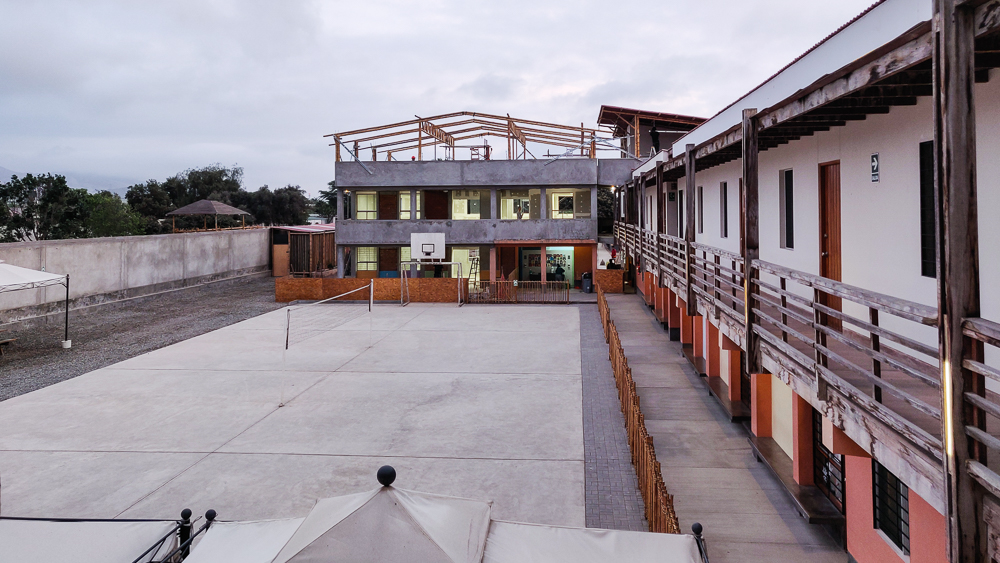
Our new building is straight ahead (obviously), and the already-roofed part is somewhat hidden behind the existing building.
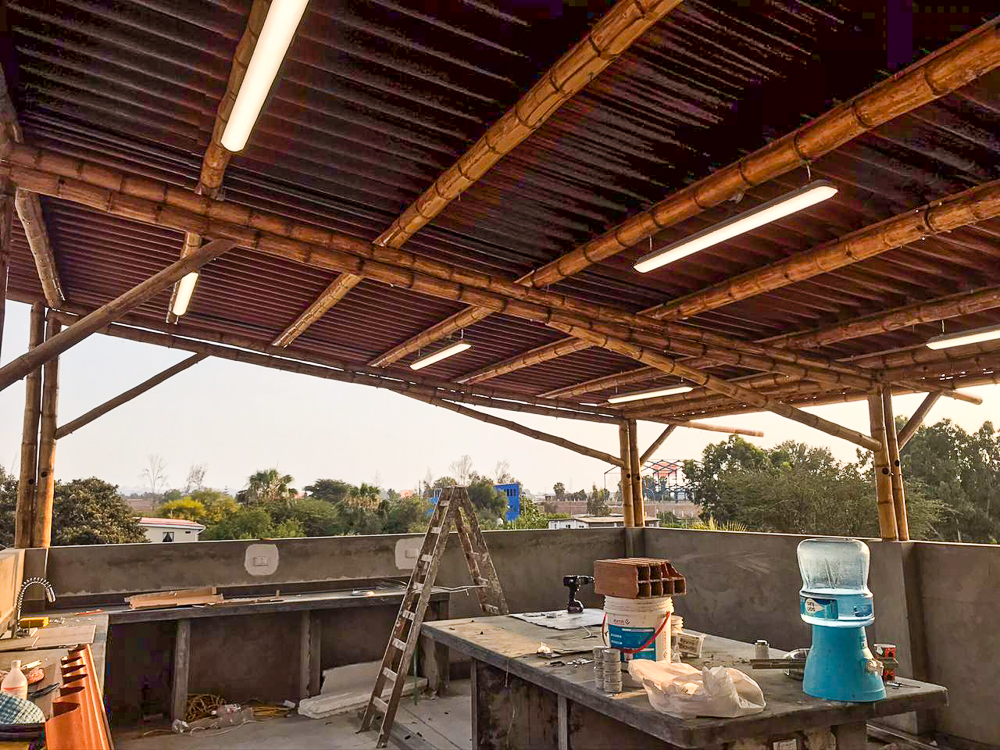
Hector also installed the projector mounts, ran an HDMI cable from each projector location to a wall box at outlet height, and installed the HDMI outlets so there’s not just a cable sticking out of the wall. We didn’t order these outlets until later in the construction process, and I didn’t realize that they’d need more space in the wall than a typical outlet… so Hector literally drilled through the backs of the boxes into the brick wall to make extra space. I’ll admit, sometimes Peruvian construction methods frustrate me, but the “make it work” attitude came in handy in this situation!
I also made a teeeeny mistake with the wire colors. Basically, you’re supposed to use three colors in a certain order in the panel, and I mixed up the order. Luckily, Hector realized it before he connected the wires, and after a brief panic, I realized that it could be fixed by moving the circuits around in the panel. Phew! But, that changed the circuit numbers which meant that every single drawing had to be updated to match… it was a big headache, but crisis (mostly) averted!
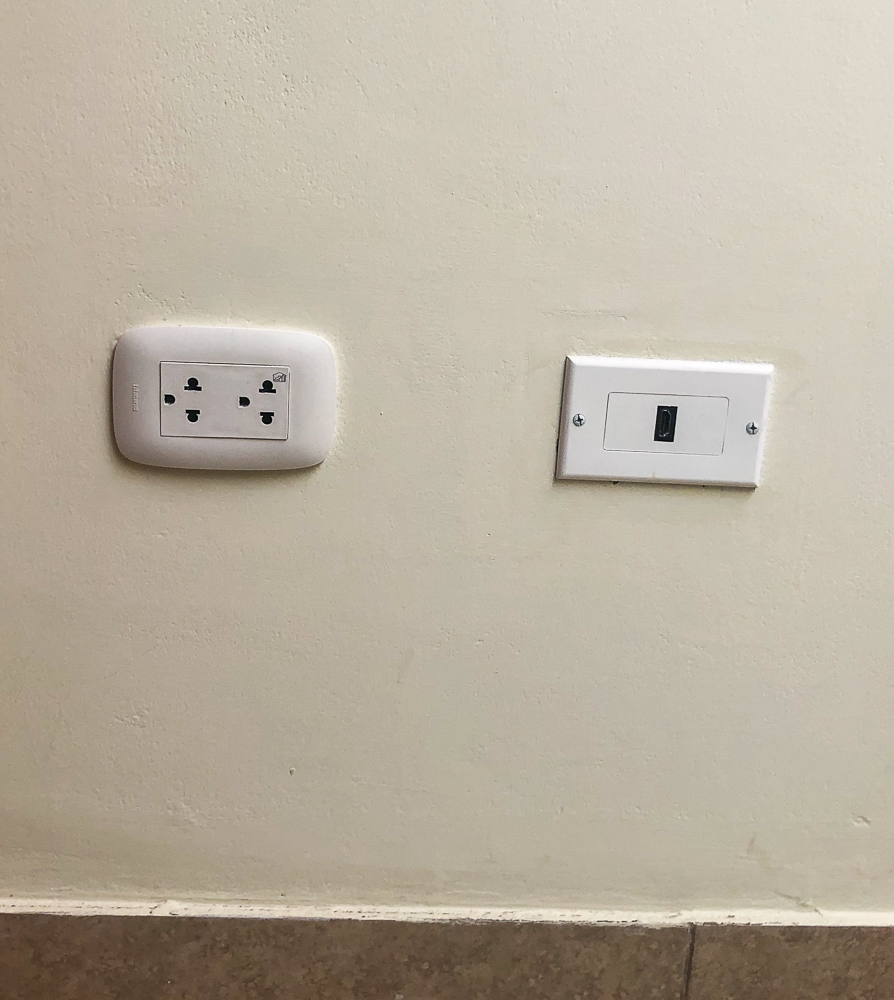
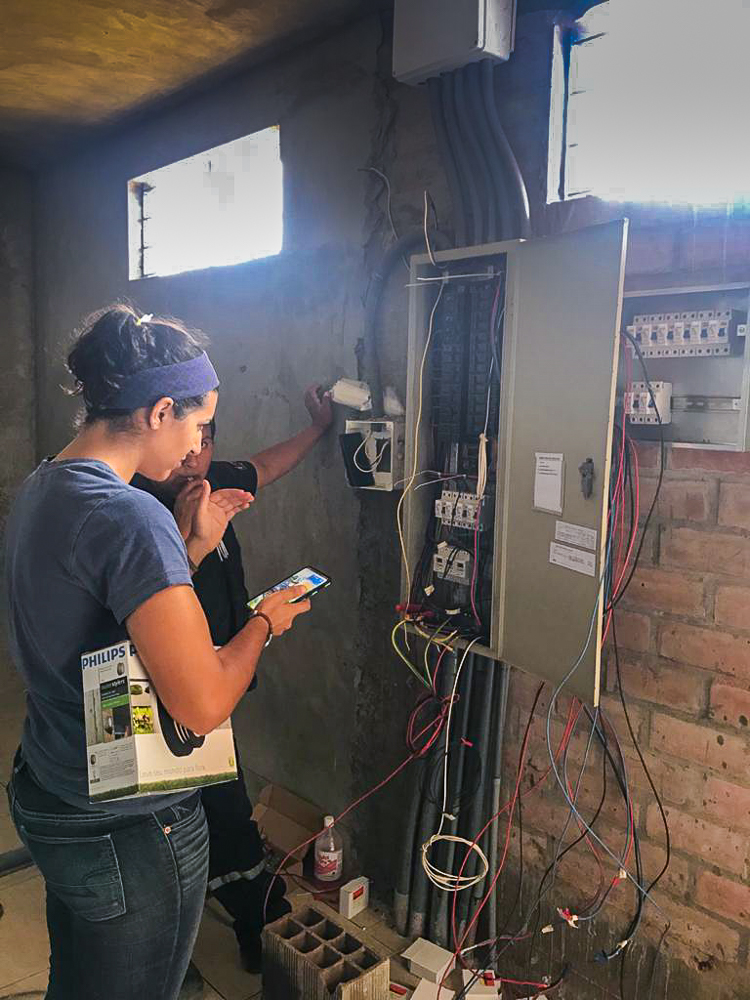
The building still had a ways to go when I left. The major things: the roof wasn’t finished yet, and they weren’t planning to paint until January which meant that neither Debbie nor I have seen the actual completed building. It’s a little funny.

NEXT TIME… completed building pictures coming your way!! I’m VERY excited about this.
