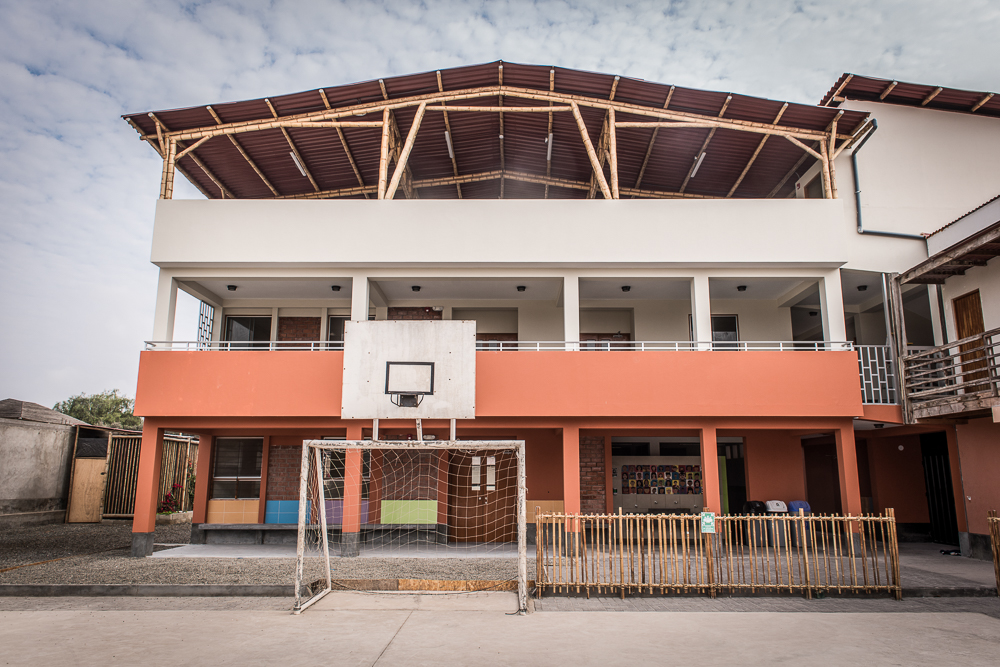
That’s right, folks. It’s the moment you’ve all been waiting for, the moment we’ve all been working towards for over a year now. I could ramble and make you wait even longer, but I think we’ve all waited enough already. And so, now I’m going to do my very best to give you a virtual tour of the completed school building! (Note: a big thank you to David Espinoza for taking these pictures!)

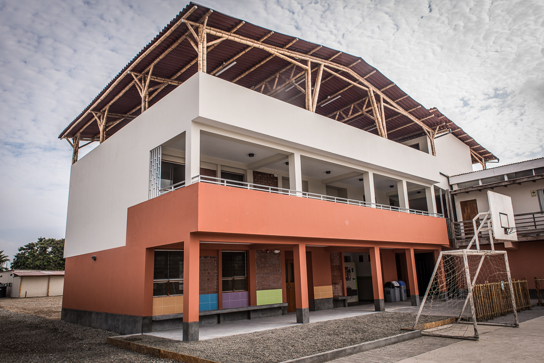
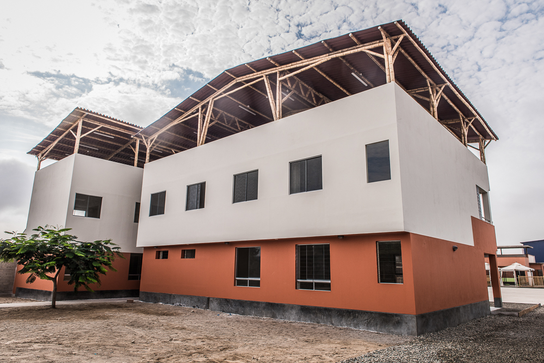
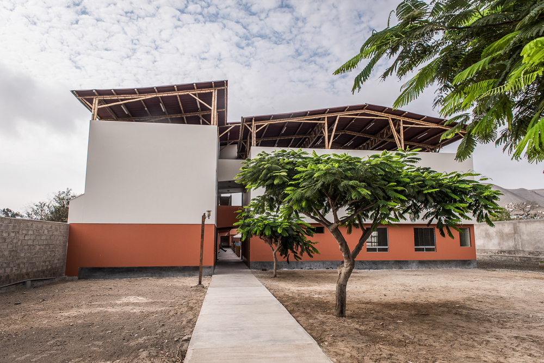
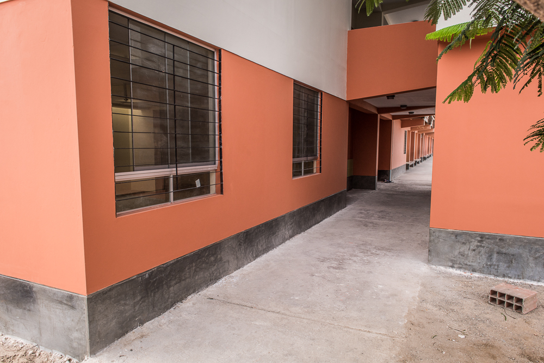
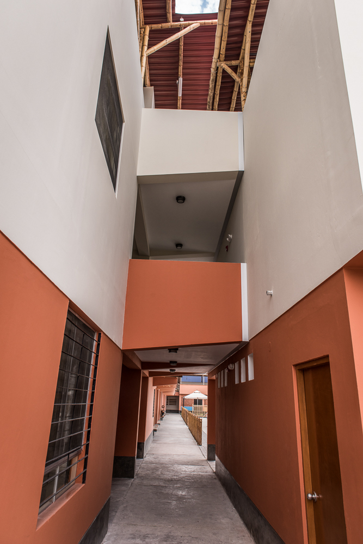
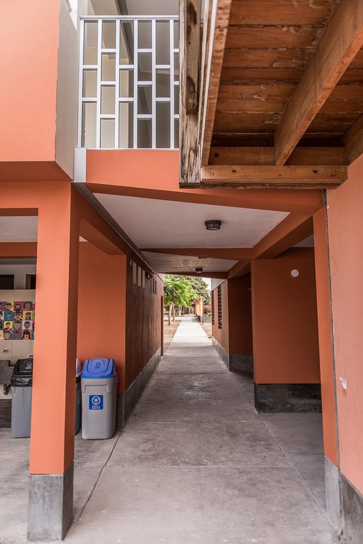
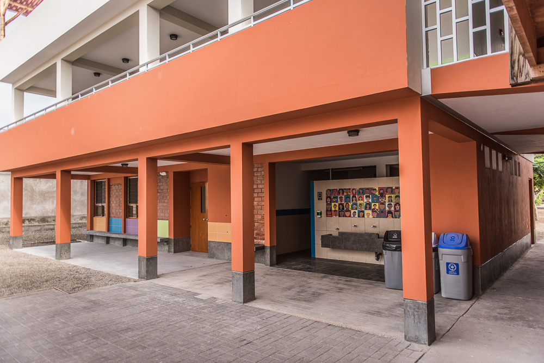
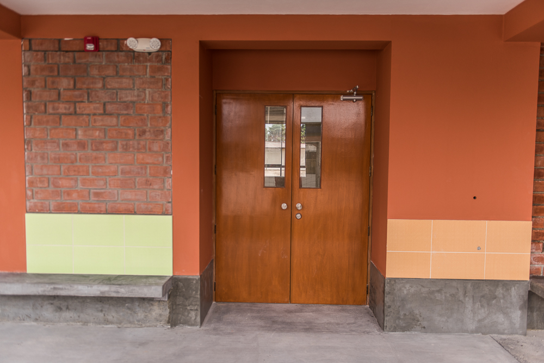
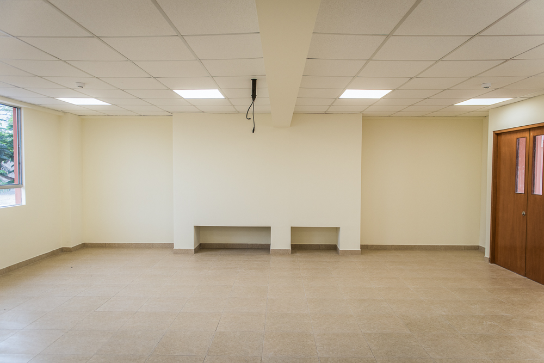
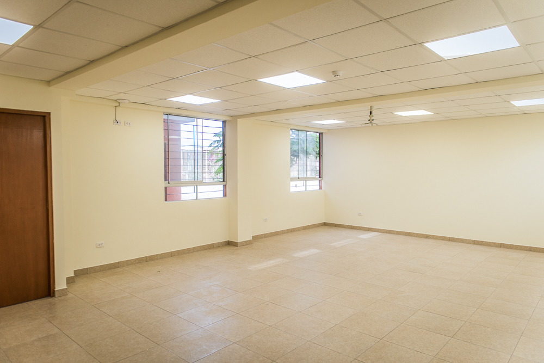
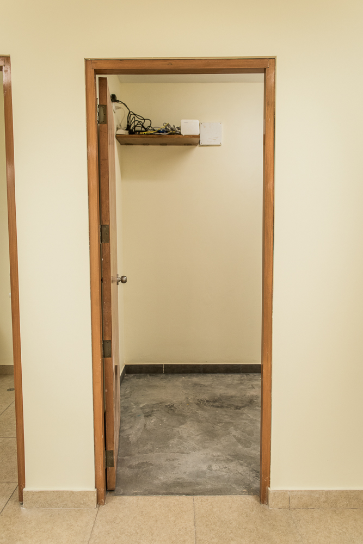
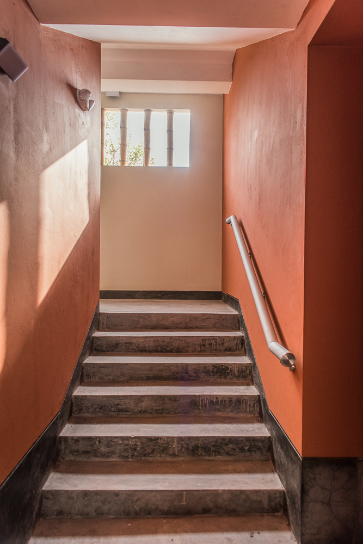
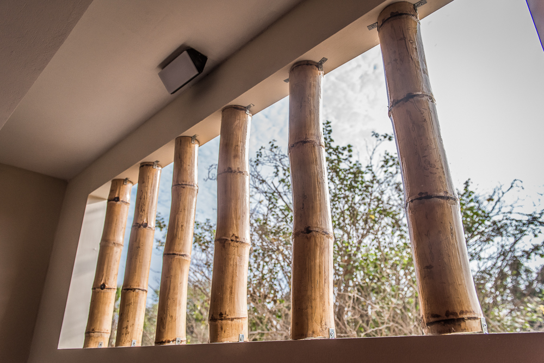
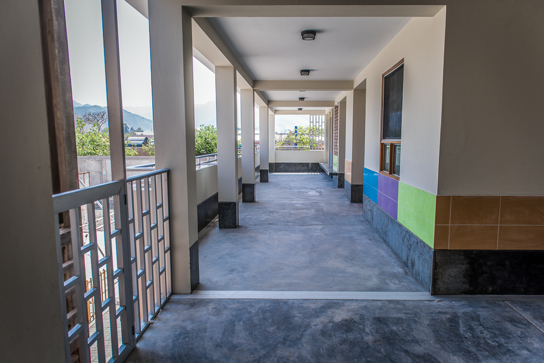
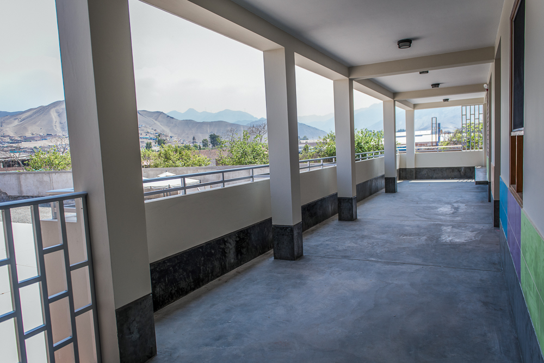

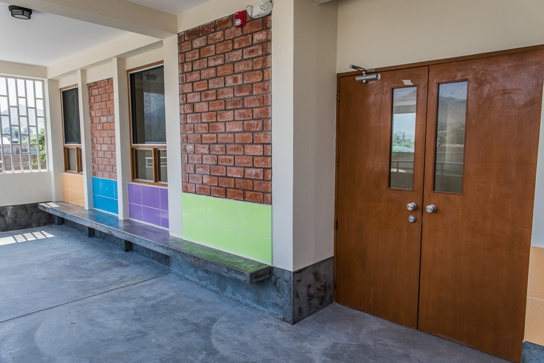
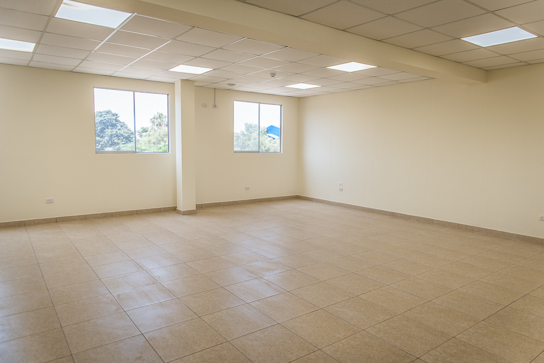
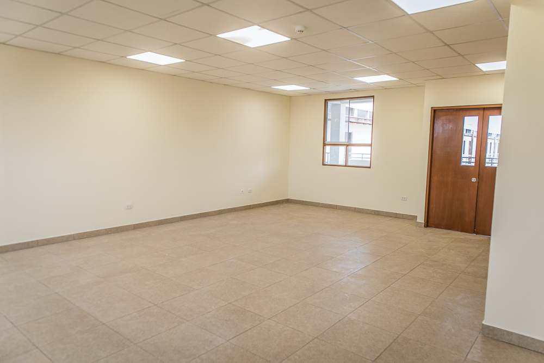
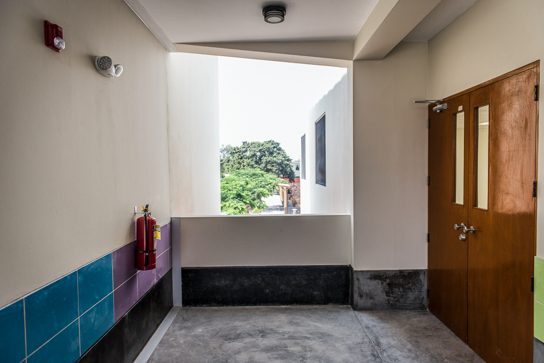
Here we also have all of those not-so-attractive-but-necessary building elements, like the fire extinguisher, emergency light, and siren/strobe for the fire alarm system. I’m just happy that the fire alarm system came together!
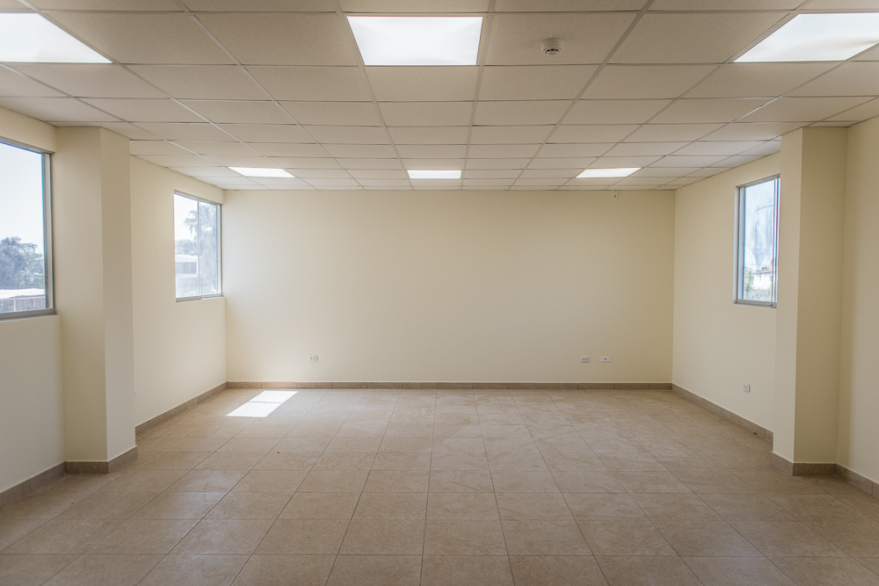
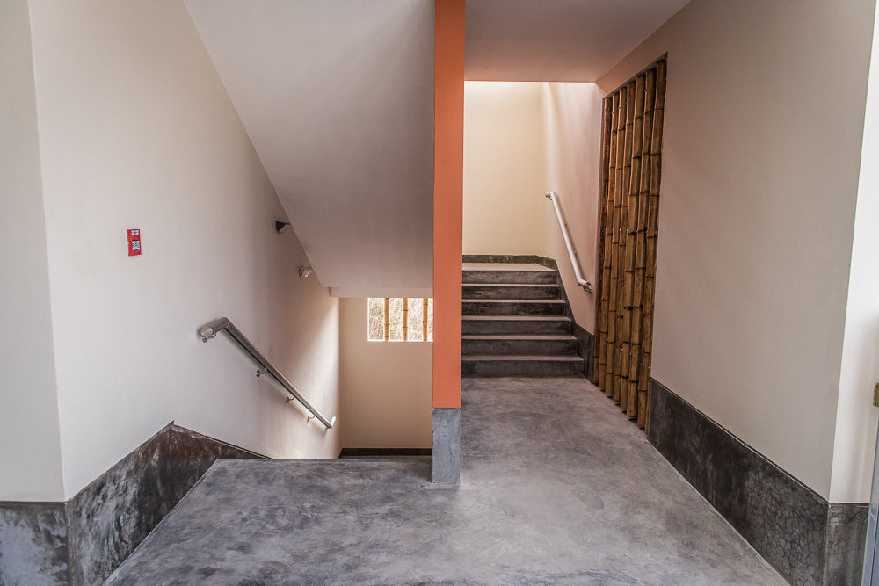
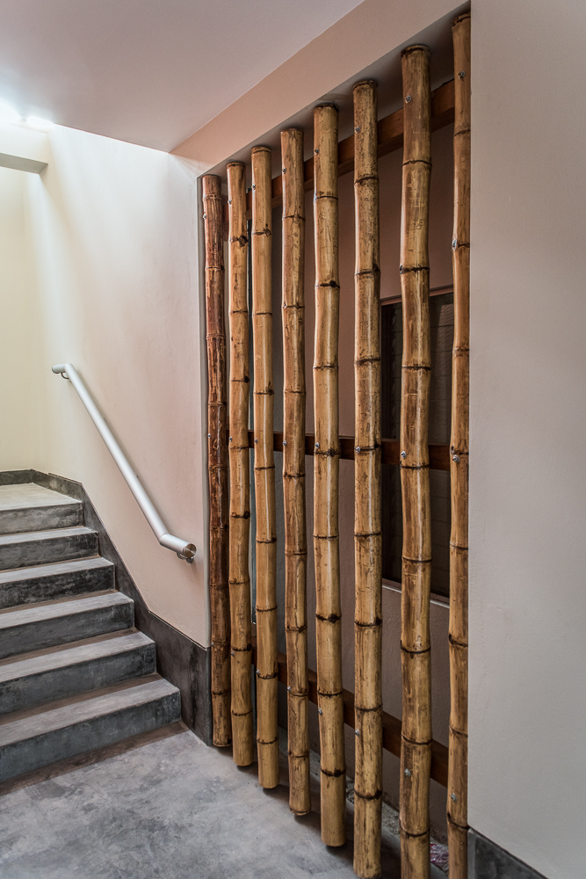
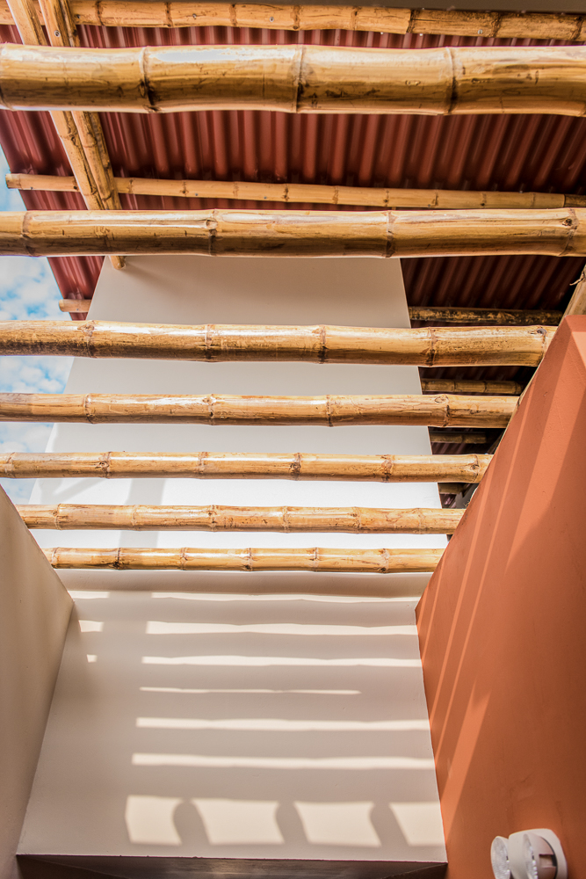
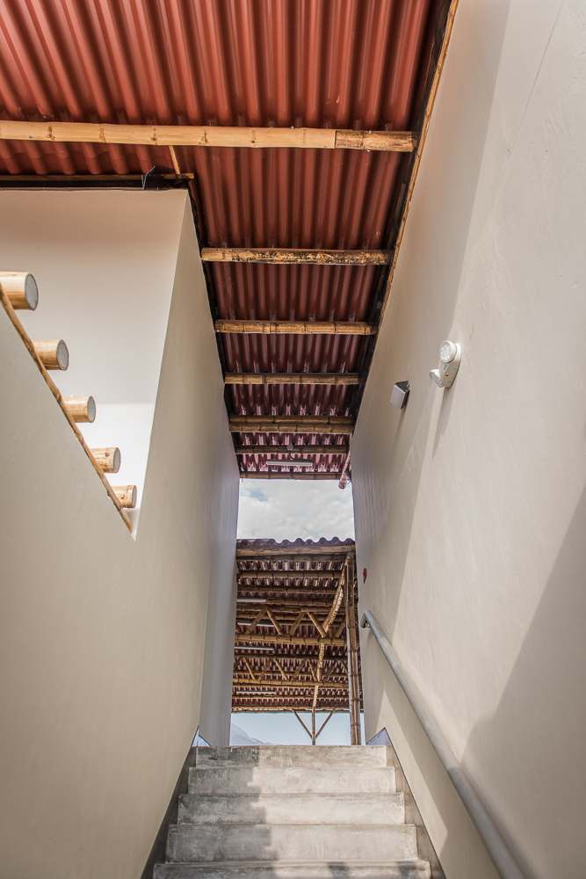
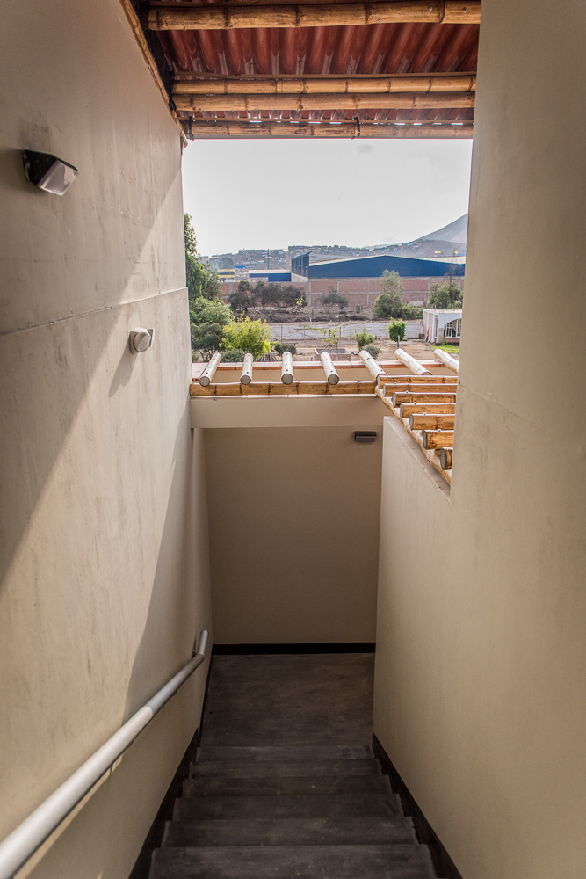

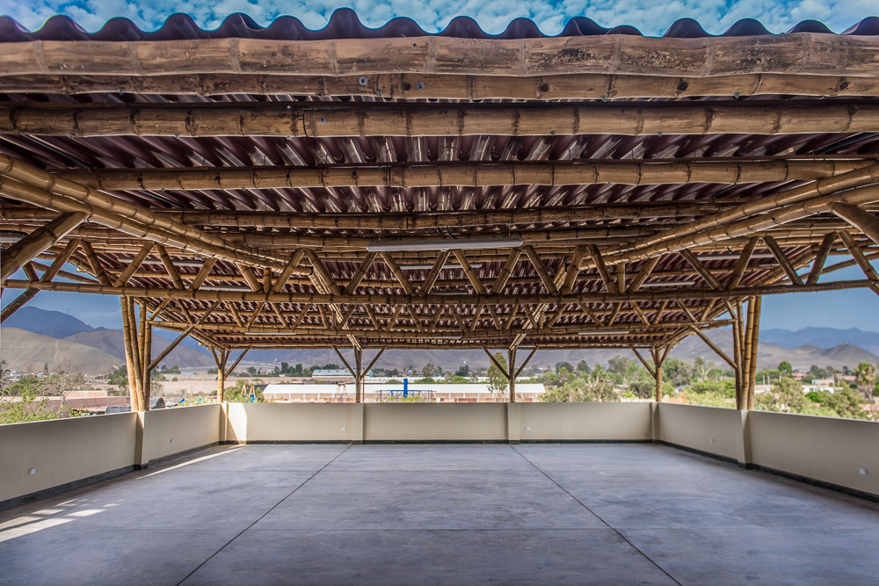
This is a “multipurpose” space aka who knows what it will be used for but probably lots of things.
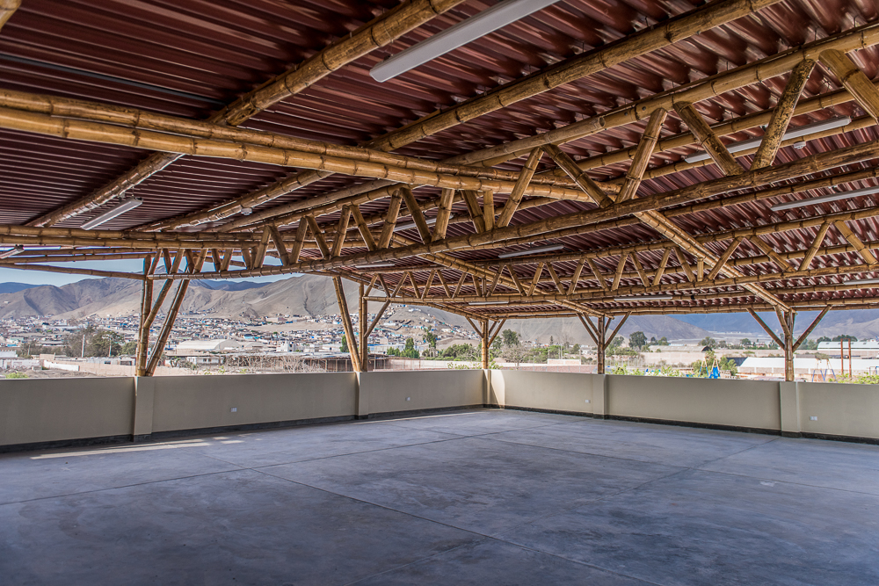
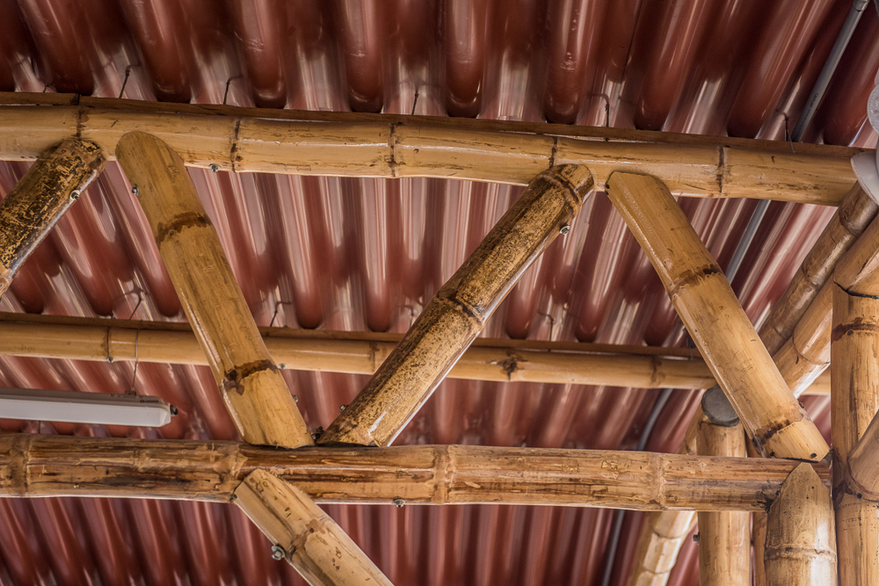
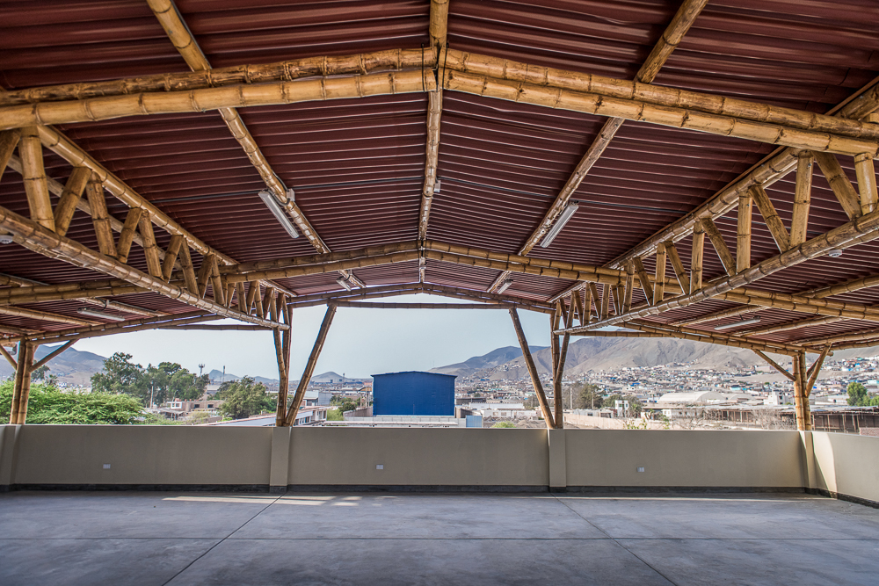
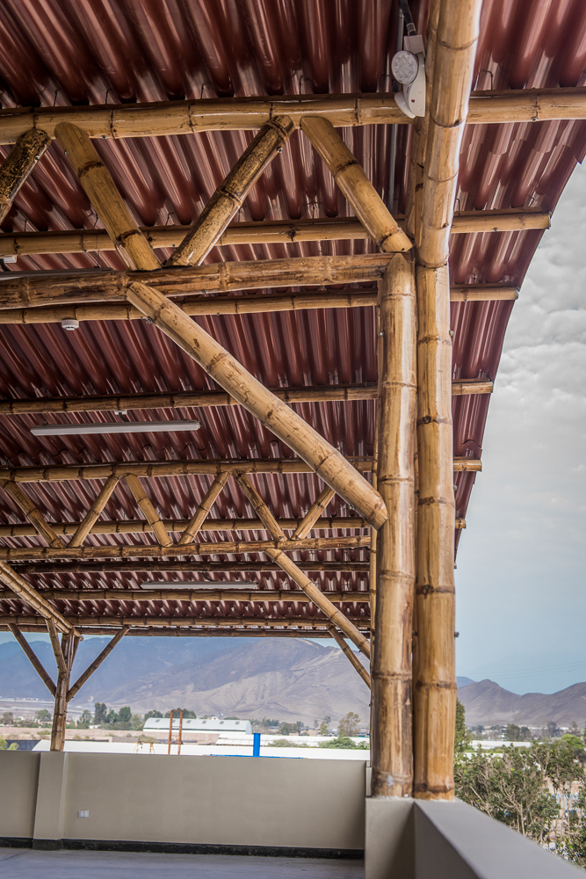
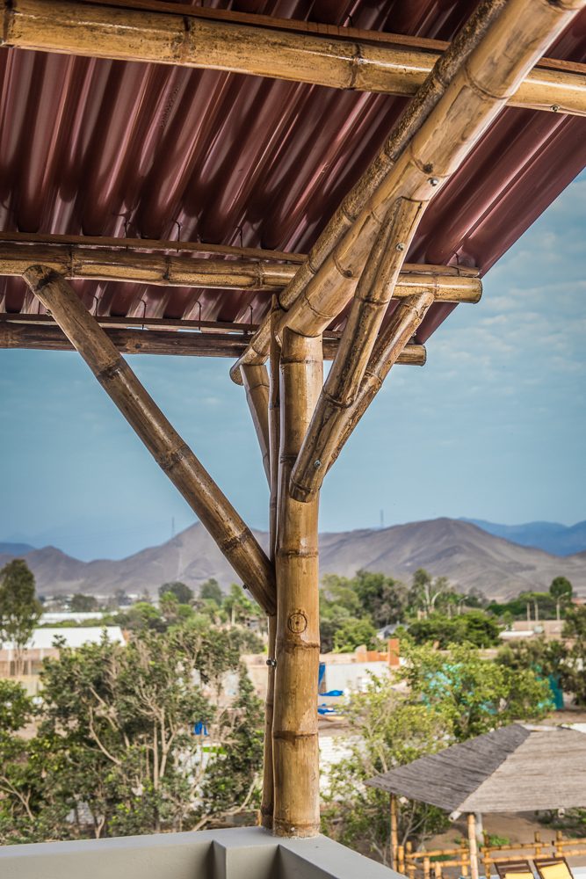
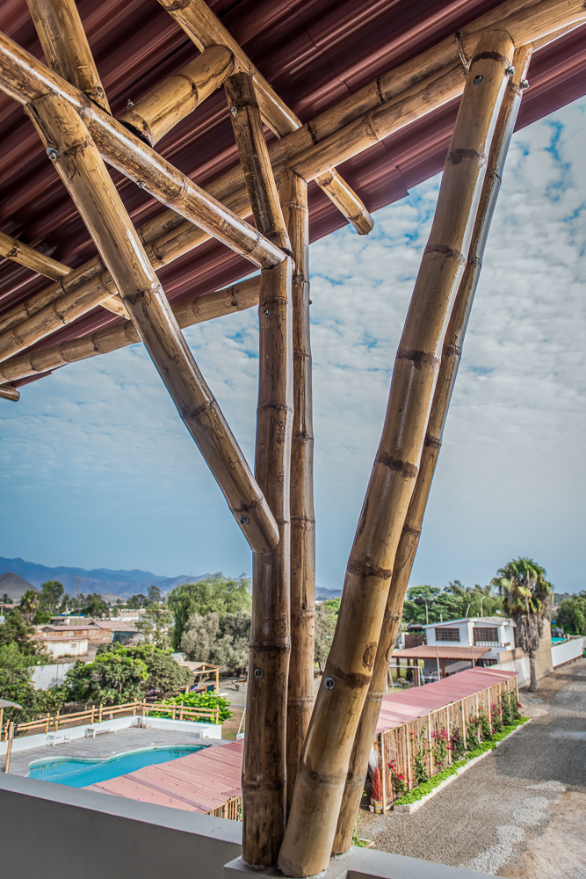
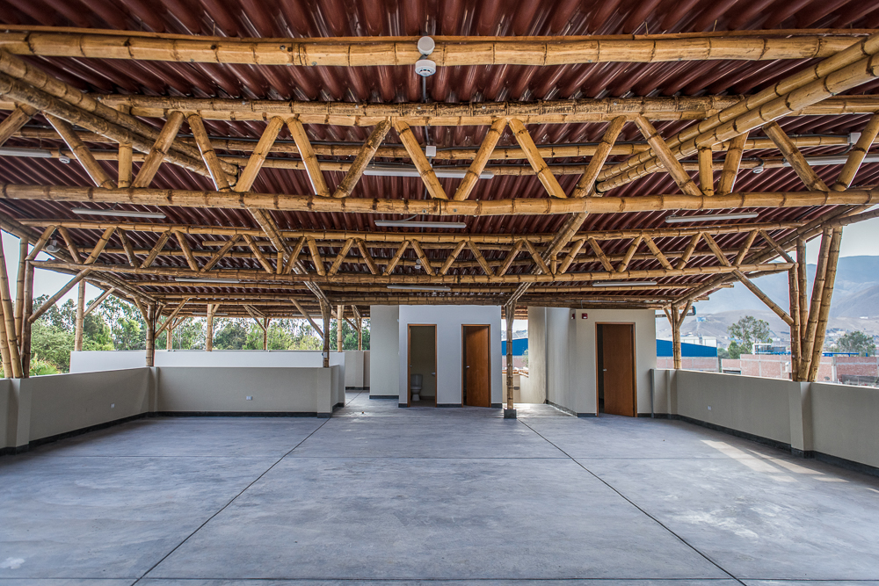
And if you’re wondering what those pimples on the bamboo roof structure are, I’m afraid I’m responsible for all of them (this is why engineers and architects have problems… I know my stuff is ugly, but they don’t make invisible boxes yet). In the front, we have a smoke detector prominently featured, and then all of the lights have bright white junction boxes because that’s the only color they sell.
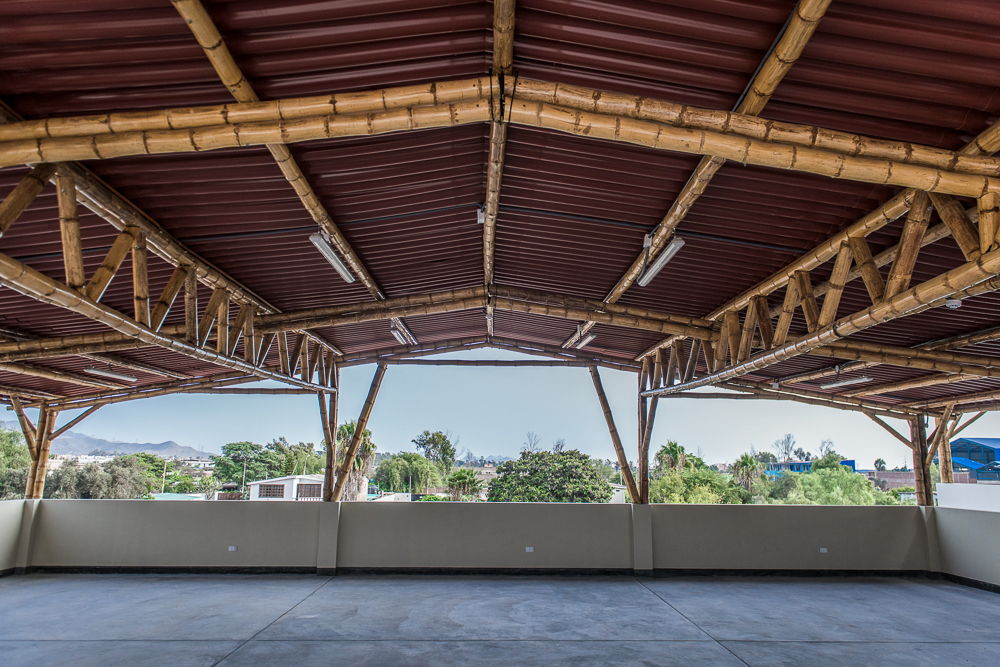
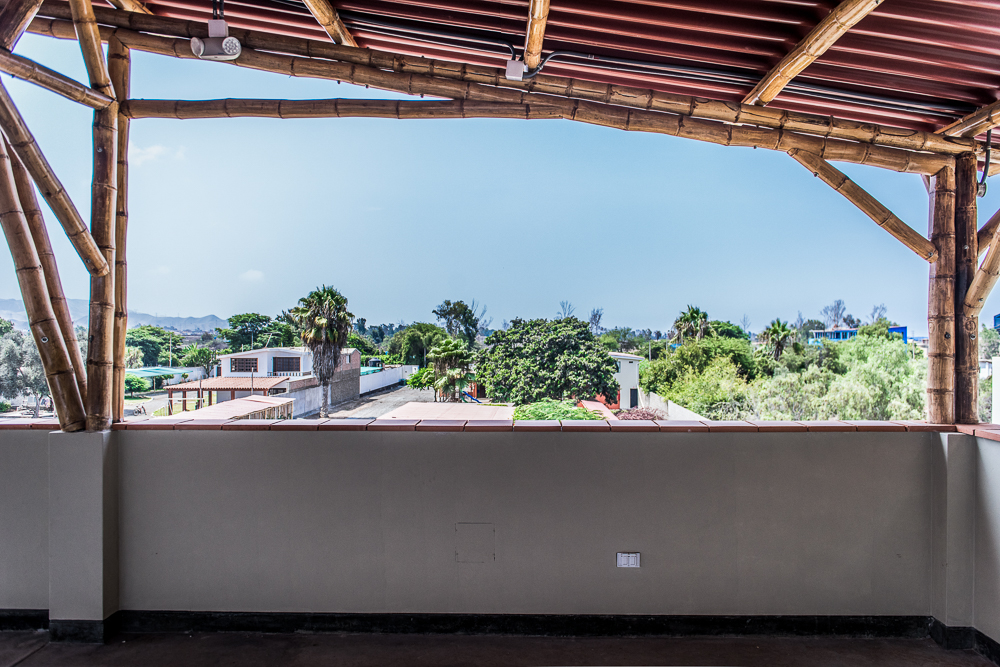
Also, a thrilling outdoor electrical outlet is visible in this picture. And an even more thrilling emergency light. Bonus points if you can spot the electrical box on the wall… it’s painted the same color, so it’s actually not the eyesore that all the rest of my stuff is.
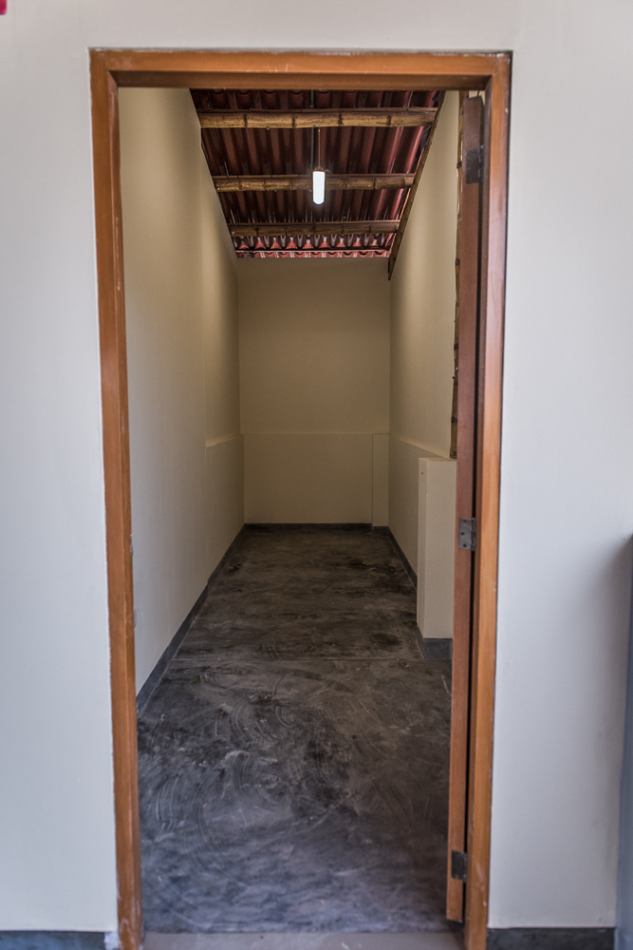
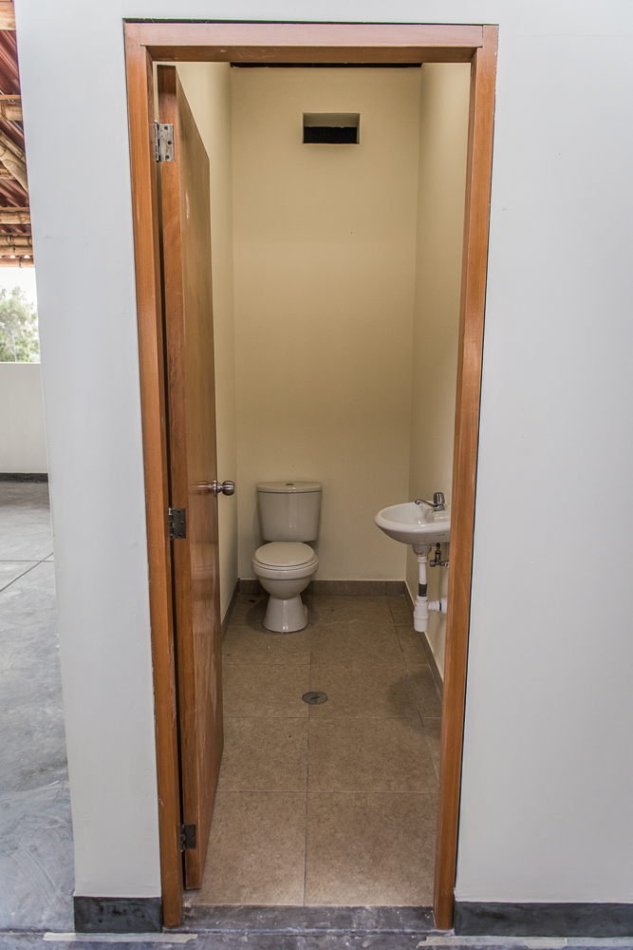
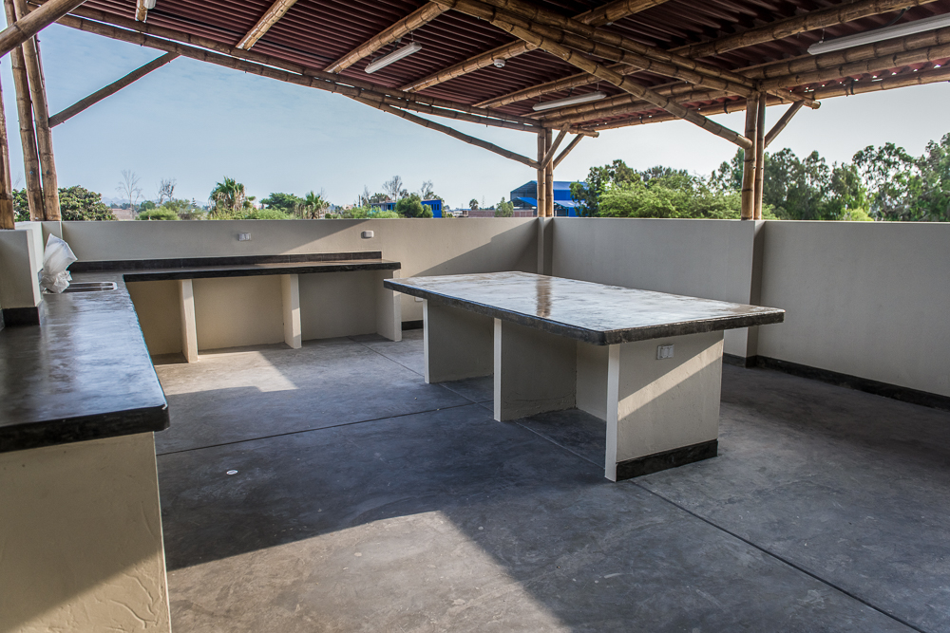
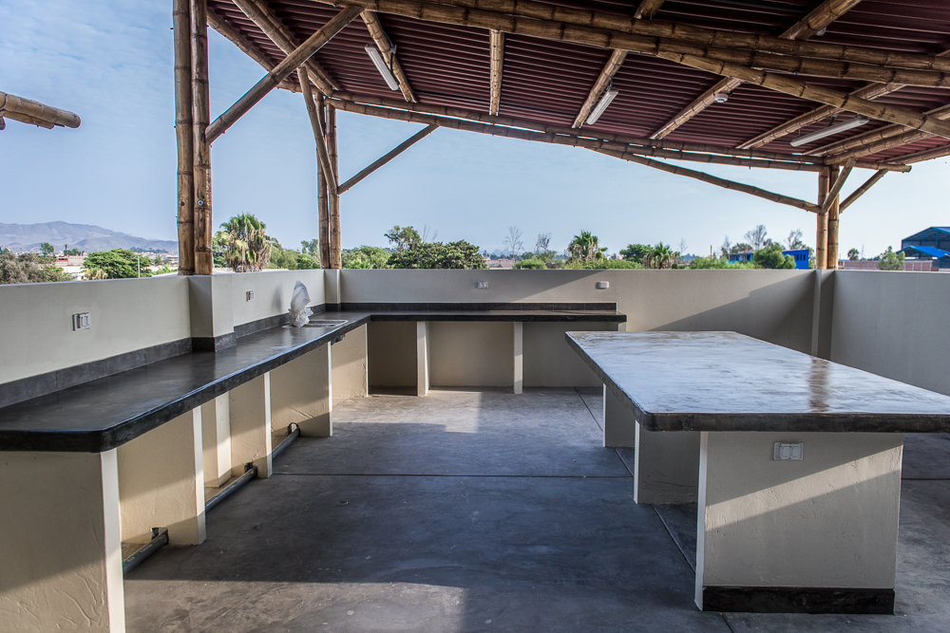
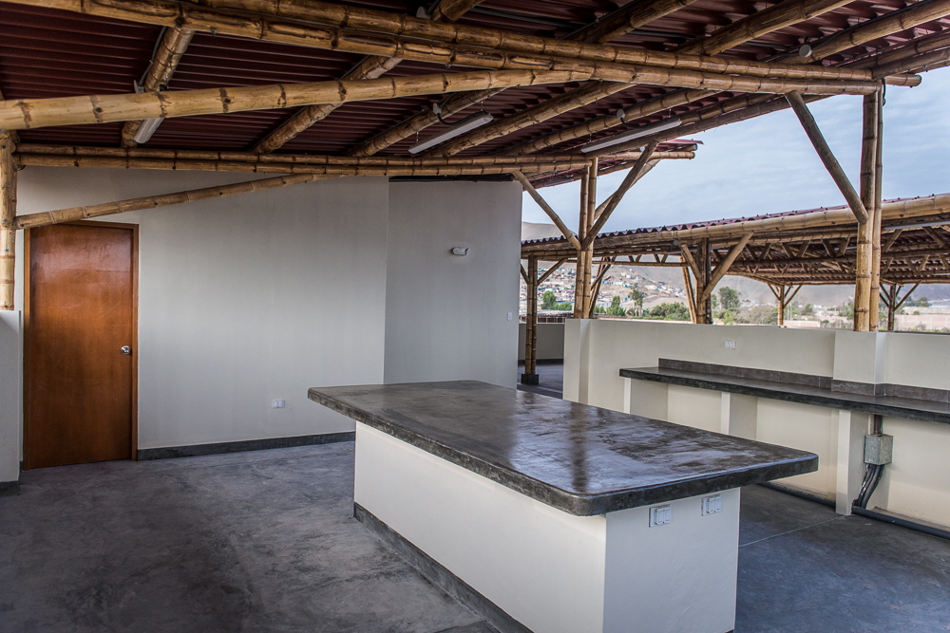
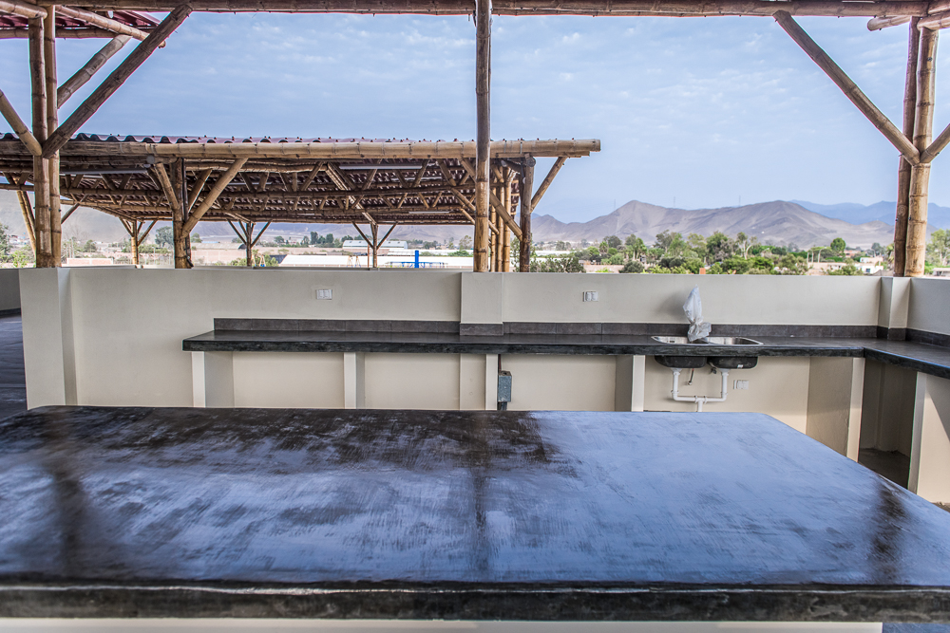
So, there you have it!! What do you think? I know that it can be hard to get a feel for the building when there’s no furniture, so I have one more picture. Jocelyn’s classroom is all set up, and she sent me this after she moved in…
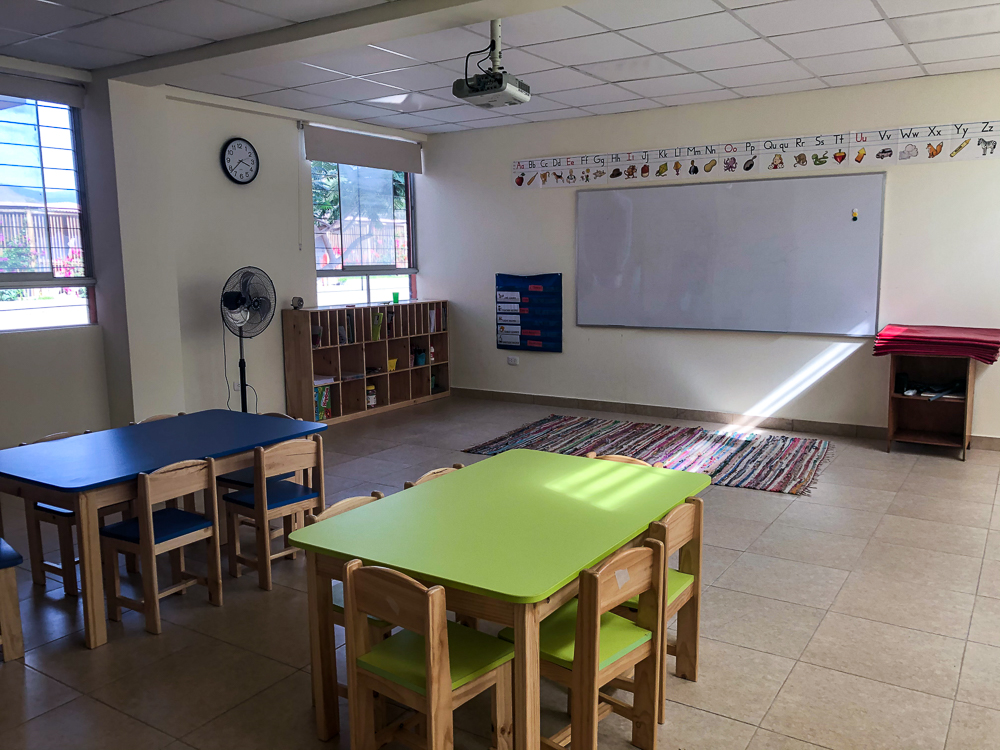
I hope you find these pictures as satisfying as I do! It’s been a long year and a long project… we deserve a little satisfaction!
If you think we’re all finished now with blog posts, don’t get ahead of yourself. The building may be finished, but the blog action is just getting started! Next time, we’re off to Canta, a town in Peru that we visited for a long weekend (don’t ask me how long ago we went there… you’ll find out the embarrassing truth soon enough). From there, we’re off to do some more South America exploring! So really, the fun has only just begun.
